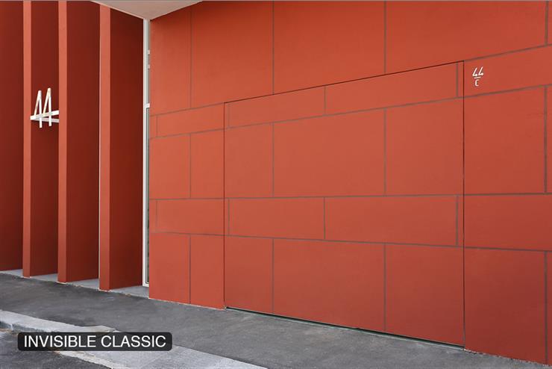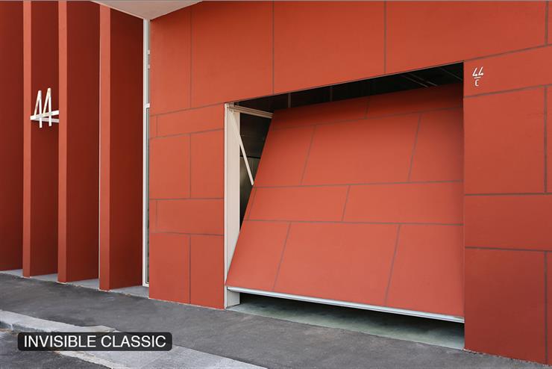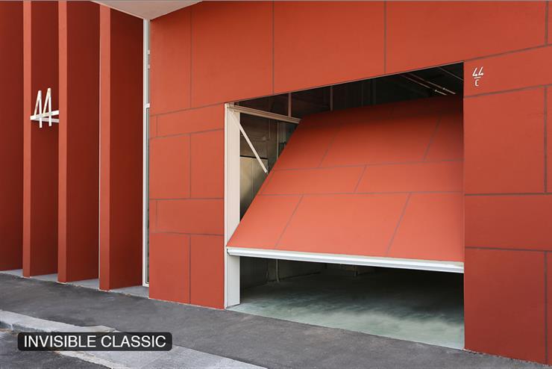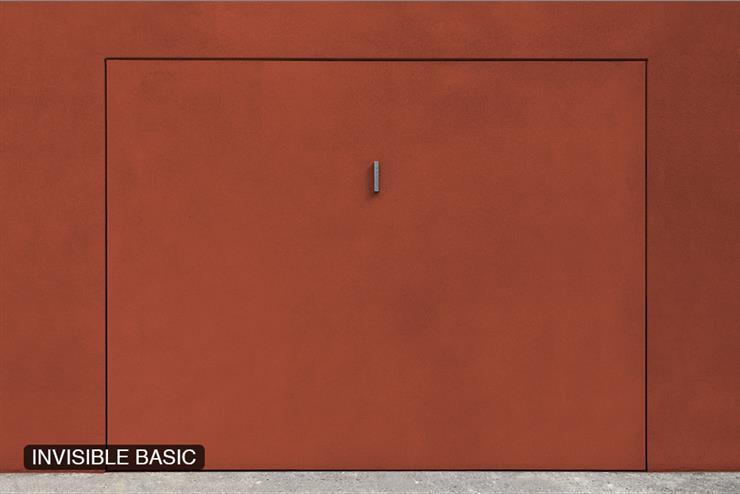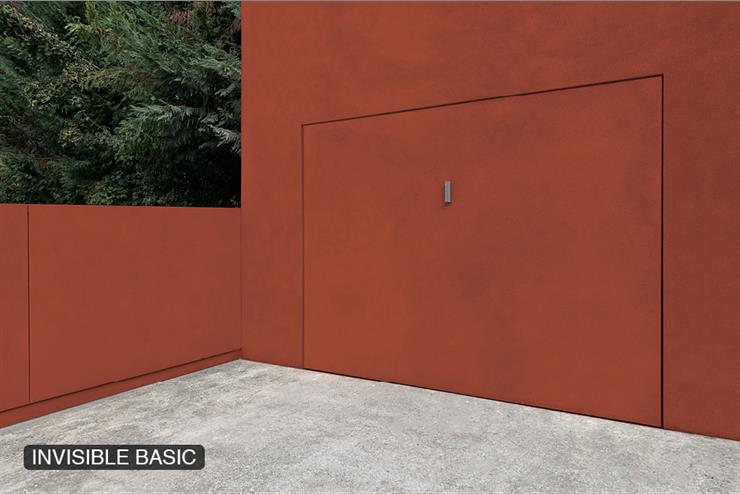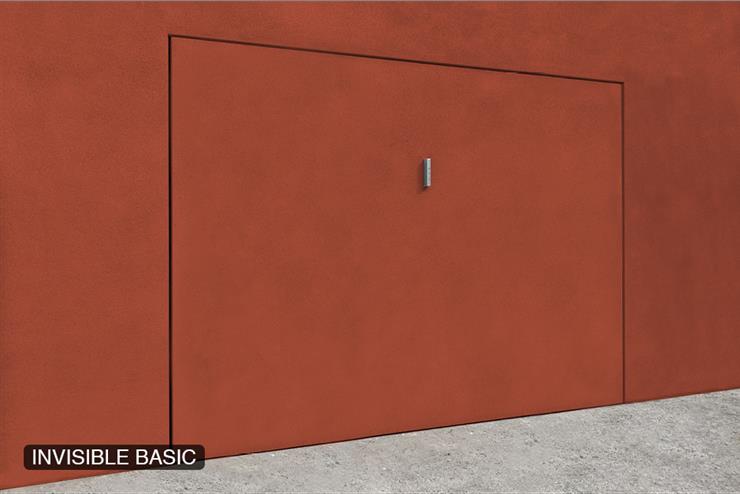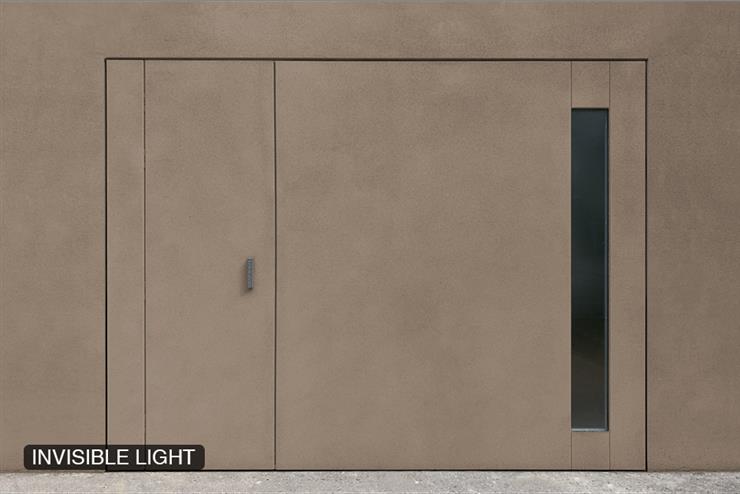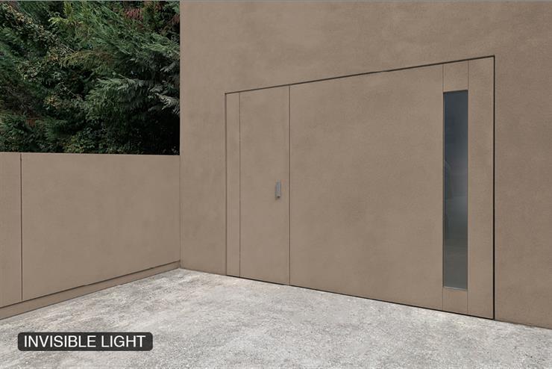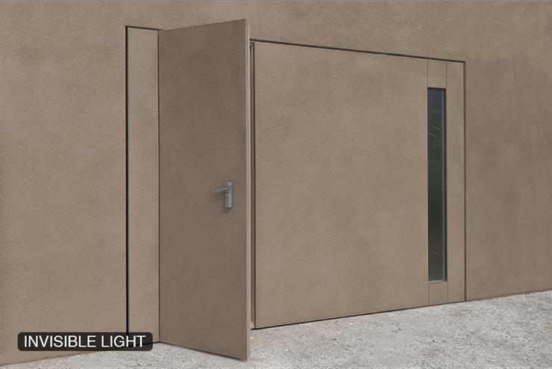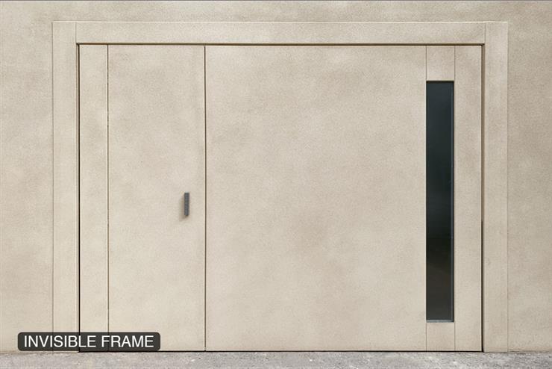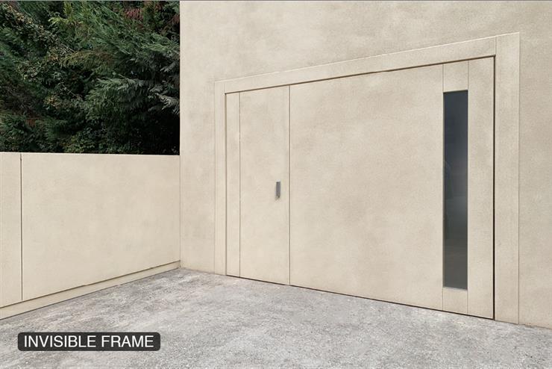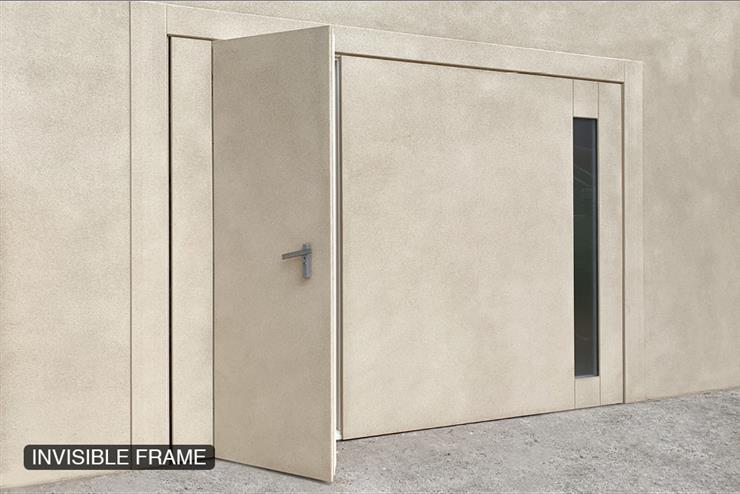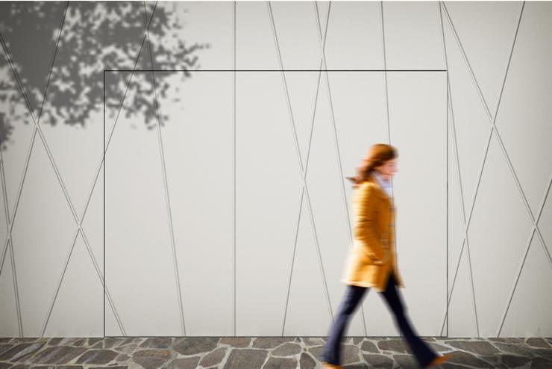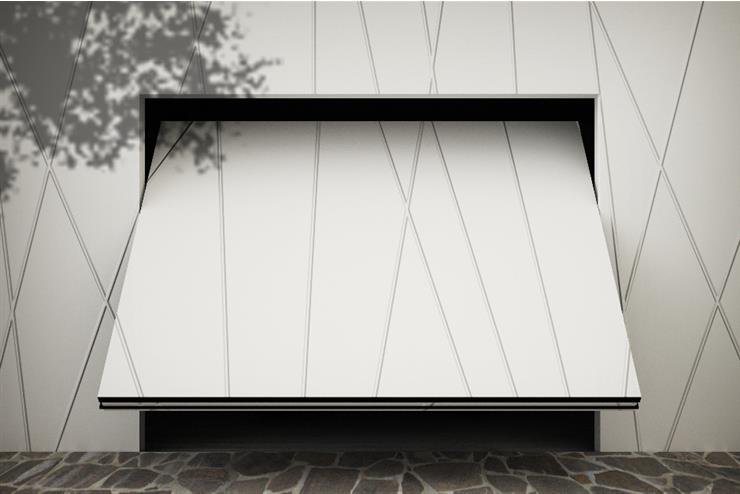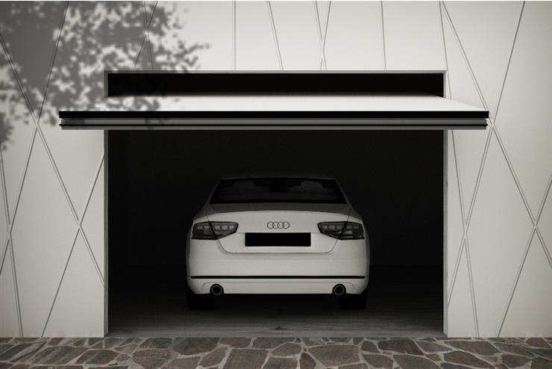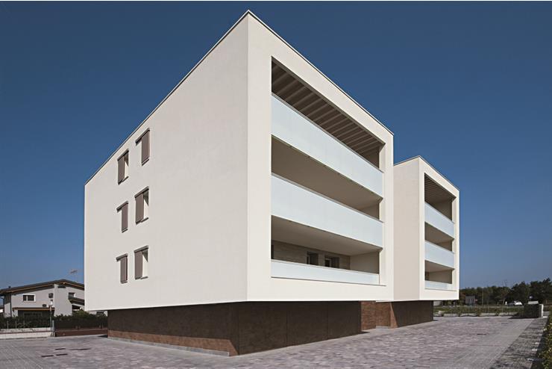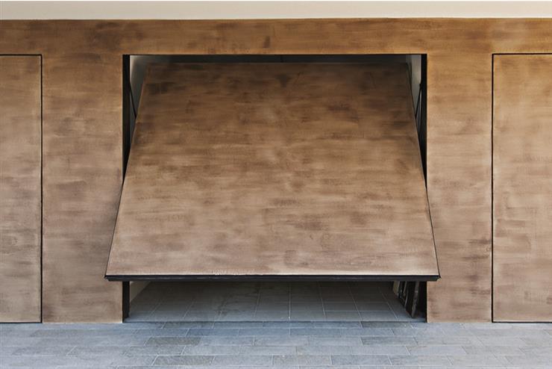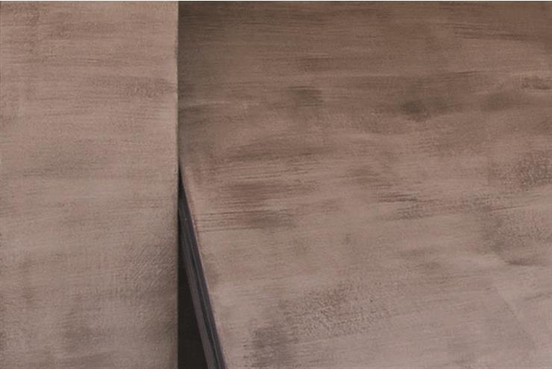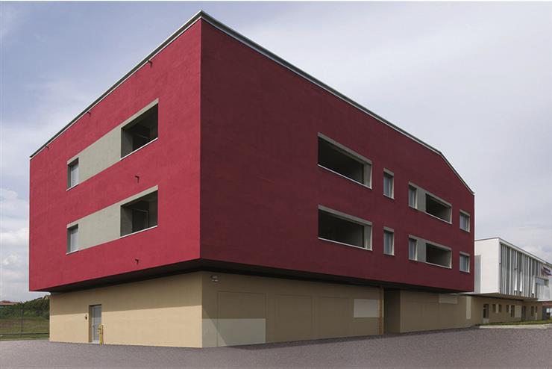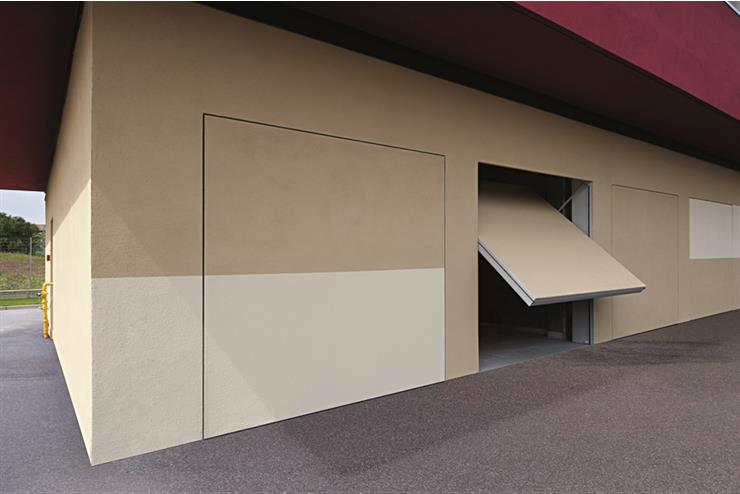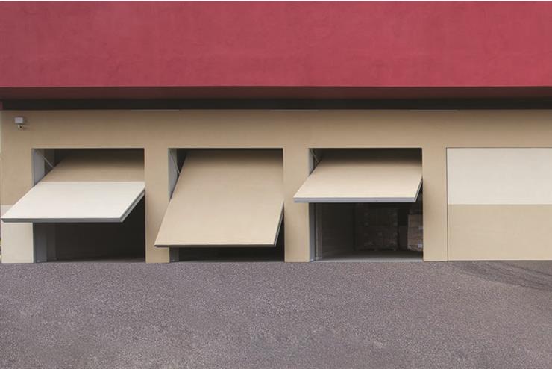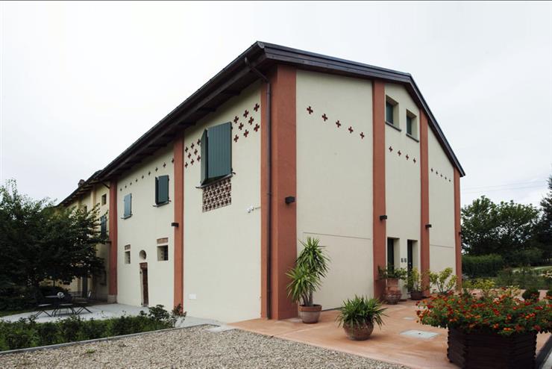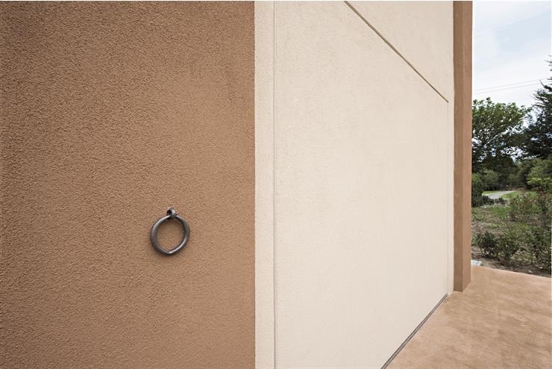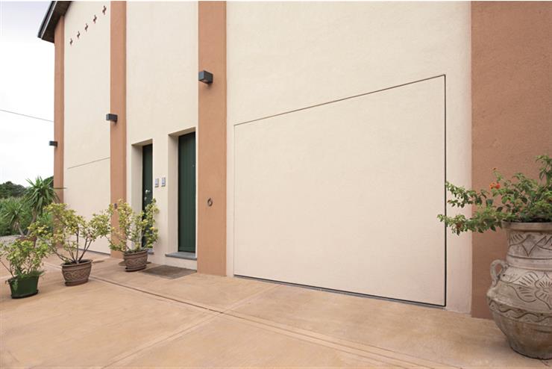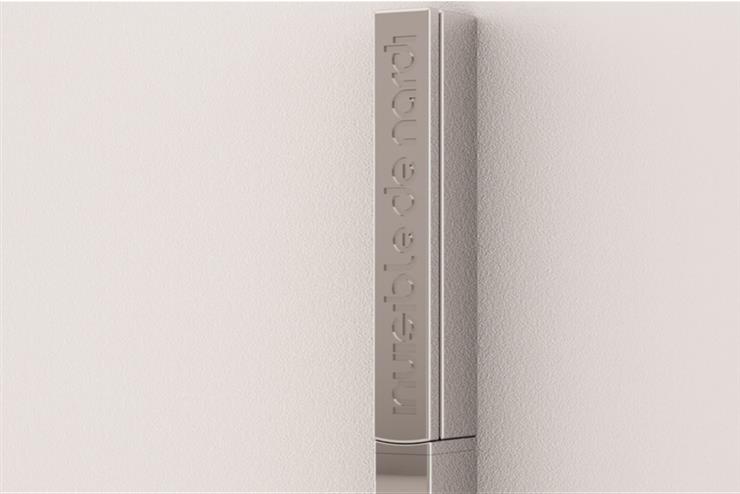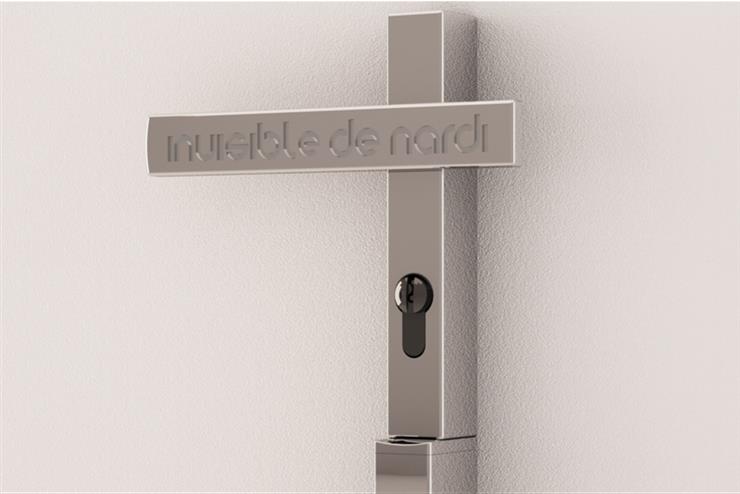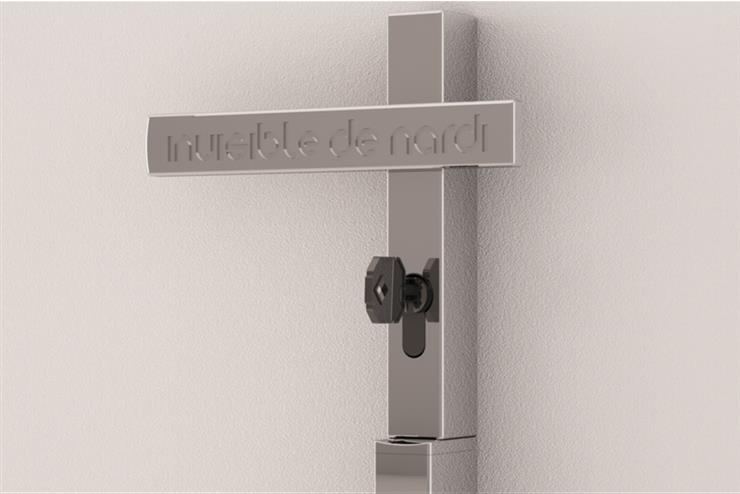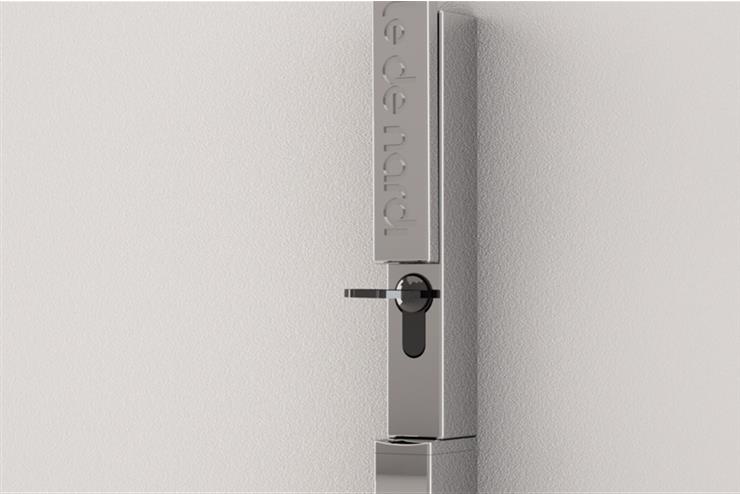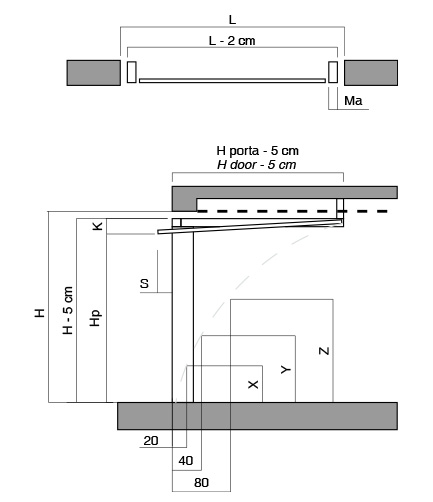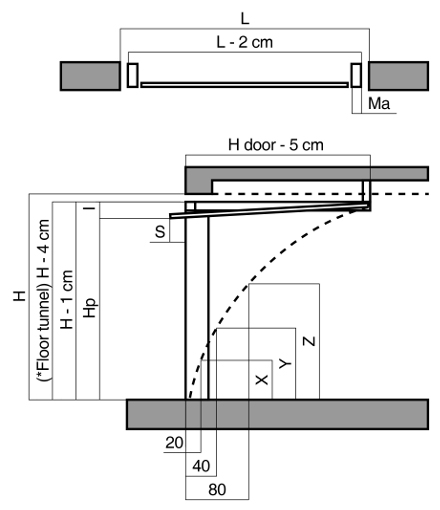INVISIBLE OVERHEAD DOOR
design Alberto Basaglia Natalia Rota Nodari + De Nardi R&D
Entering the home directly through a breach in the wall that magically disappears.
De Nardi made it possible with Invisible, an overhead door that blends perfectly with the wall and does not interrupt the visual continuity of architectural
volumes. With Invisible, we achieve excellent transmittance performance for a garage door: the lower the transmittance value, the less heat is lost to the outside and
less CO2 is released into the atmosphere.
Invisible perfectly expresses the “Form and Function” assumption: top-quality products that stand out for the beauty of their forms.
Finally, completing the Invisible range are the Invisible Wall fence and the Invisible Gate system.
Dimensions projecting version
L= light horizontal hole
H= vertical light hole
Hp= H-1cm-K = passage height
K= variable height depending on the model
S = 7 cm normal non-projecting version, 0 cm arc-non projecting version
Ma = jamb width
Mb = jamb depth
*in the case of a tunnel slab, with model INVISIBLE CLASSIC, the height of the door must be calculated 5 cm less than the light of vertical hole. In the case of slab with architrave, the height of the door must be calculated 2 cm less than the light of the vertical hole.
| INVISIBLE CLASSIC | |||
| Ma x Mb Up to L 340 x H 280 cm | Ma x Mb Up to L 420 x H 280 cm | Ma x Mb Up to 500 x H 280 cm | |
| Standard | 14 x 29 | 16 x 29 | 18 x 29 |
| WITH INSULATION OKOUMÈ FINISH | 16 x 29 | 18 x 29 | / |
| WITH INSULATION METAL SHEET FINISH | 18 x 29 (Contact De Nardi) | 18 x 29 (Contact De Nardi) | / |
| INVISIBLE BASIC, LIGHT, FRAME | |||
| Ma x Mb Up to L 340 x H 280 cm | Ma x Mb Up to L 420 x H 280 cm | Ma x Mb Up to L 550 x H 280 cm | |
| Standard | 12 x 29 | 14 x 29 | 16 x 29 |
| PEDESTRIAN DOOR / GLAZED FANLIGHT / NON-PROJECTING / MOTORIZED | 14 x 29 | 16 x 29 | 18 x 29 |
| PEDESTRIAN DOOR + GLAZED FANLIGHT + NON-PROJECTING + MOTORIZED 16 | 16 x 29 | 18 x 29 | / |
Dimensions non projecting version
L=horizontal hole light
H=vertical hole light
Hp=passage height
S=7 cm normal non-projecting version, 0 cm arc-non projecting version
I=31 cm manual both projecting and non-projecting version,
34 cm motorized both projecting and non-projecting version (Long handle +4 cm)
Ma=jamb width
Mb=jamb depth
| INVISIBLE CLASSIC | |||
| Ma x Mb | Ma x Mb Fino a L 340 x H 280 cm | Ma x Mb Fino a L 420 x H 280 cm | Ma x Mb Fino a L 500 x H 280 cm |
| Standard | 14 x 29 | 16 x 29 | 18 x 29 |
| WITH INSULATION OKOUMÈ FINISH | 14 x 29 | 16 x 29 | / |
| WITH INSULATION METAL SHEET FINISH |
| 18 x 29
| / |
| INVISIBLE BASIC, LIGHT, FRAME | |||
| Ma x Mb | Ma x Mb Fino a L 340 x H 280 cm | Ma x Mb Fino a L 420 x H 280 cm | Ma x Mb Fino a L 500 x H 280 cm |
| Standard | 12 x 29 | 16 x 29 | 18 x 29 |
| PEDESTRIAN DOOR / GLAZED FANLIGHT / NON-PROJECTING / MOTORIZED | 14 x 29 | 18 x 29 | / |
| PEDESTRIAN DOOR + GLAZED FANLIGHT + NON-PROJECTING + MOTORIZED | 16 x 29 | 18 x 29
| / |
| Misure X, Y, Z | |||
| H | X | Y | Z |
| 200 | 50 | 81 | 131 |
| 210 | 50 | 83 | 133 |
| 220 | 50 | 85 | 135 |
| 230 | 50 | 87 | 137 |
| 240 | 50 | 89 | 139 |
| 250 | 50 | 91 | 141 |
| 260 | 50 | 93 | 143 |
| 270 | 50 | 95 | 145 |
Construction details
SECTION TYPE WITH COATING
In case of plastered building walls, the overhead door is supplied with a electrowelded mesh
N.B.: The finishing applied on the door must not exceed 3 Kg/sq.m.
N.B.: In the version with EPS of 50 mm the necessary space between the overhead door and the ceiling must be at least equal to 4 cm.
INVISIBLE CLASSIC | for walls with coat
Supplied without electro-welded mesh
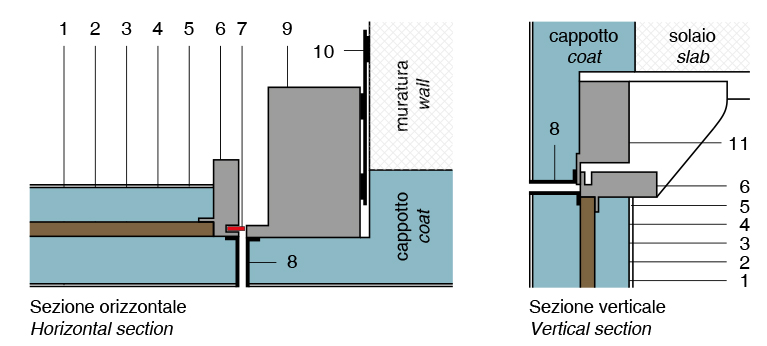
INVISIBLE BASIC | for walls with coat
Supplied without electro-welded mesh
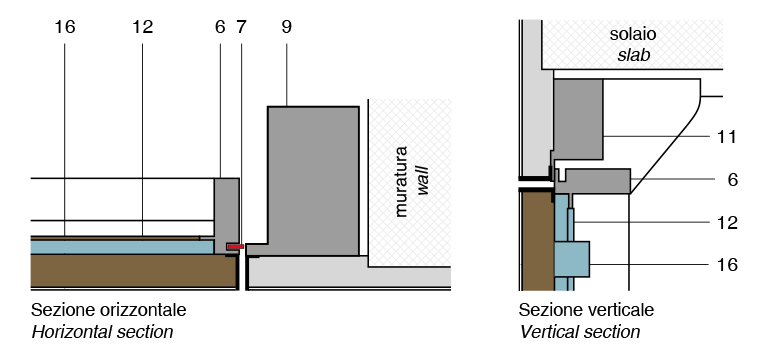

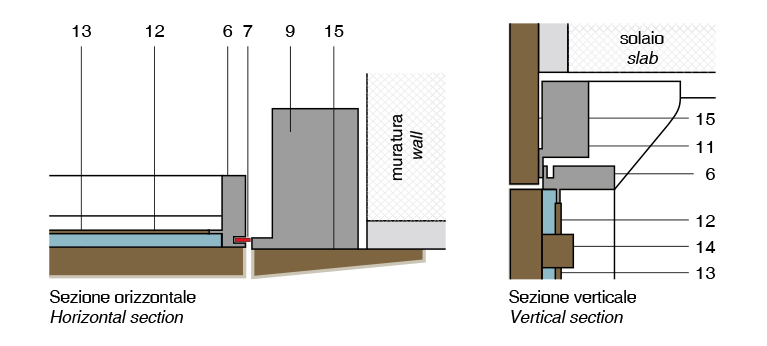
1. Exterior skim coat / 2. Exterior EPS insulation / 3. Okoumè panel / 4. Interior insulation (optional) / 5. Interior insulation coating (optional) / 6. Metal frame / 7. Gasket / 8. Containment profiles / 9. Sheet metal upright / 10. Compensation bracket / 11. Sheet metal crossbar / 12. Okoumè plywood panel with high density self-extinguishing polystyrene interposed / 13. Finish in wood paste with environmentally friendly resins ready to paint / 14. Metal crossbars filled with wood / 15. Perimeter frame made of wood / 16. 15 mm thick okoumè outer panel treated with clinging plaster
SECTION TYPE WITH PLASTER PERIMETER
In case of plastered building walls, the overhead door is supplied with a electrowelded mesh
N.B.: The finishing applied on the door must not exceed 3 Kg/sq.m.
N.B.: In the version with EPS of 50 mm the necessary space between the overhead door and the ceiling must be at least equal to 4 cm.
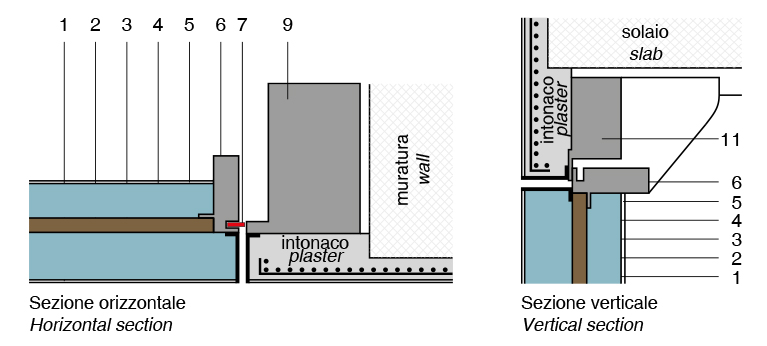
INVISIBLE BASIC | for walls with plaster
Supplied without electro-welded mesh
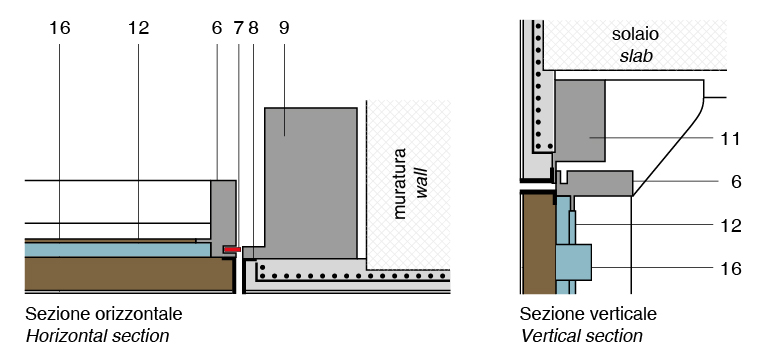
INVISIBLE LIGHT | for walls with plaster
Supplied without electro-welded mesh
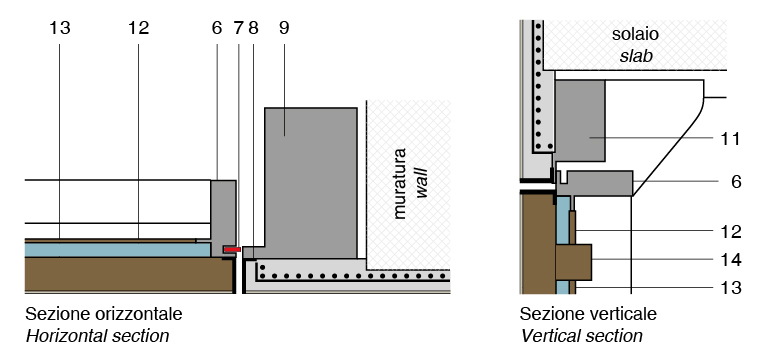
1. Exterior skim coat / 2. Exterior EPS insulation / 3. Okoumè panel / 4. Interior insulation (optional) / 5. Interior insulation coating (optional) / 6. Metal frame / 7. Gasket / 8. Containment profiles / 9. Sheet metal upright / 10. Compensation bracket / 11. Sheet metal crossbar / 12. Okoumè plywood panel with high density self-extinguishing polystyrene interposed / 13. Finish in wood paste with environmentally friendly resins ready to paint / 14. Metal crossbars filled with wood / 15. Perimeter frame made of wood / 16. 15 mm thick okoumè outer panel treated with clinging plaster
NOTE: in presence of external thermal insulation on the perimeter walls, all Invisible models can be supplied with compensation brackets to align the overhead door with the external thermal insulation. The finishing applied on the door must not exceed 4 kg / sqm for Classic and Basic models, while it must not exceed 2 kg / sqm for Light and Frame models.

